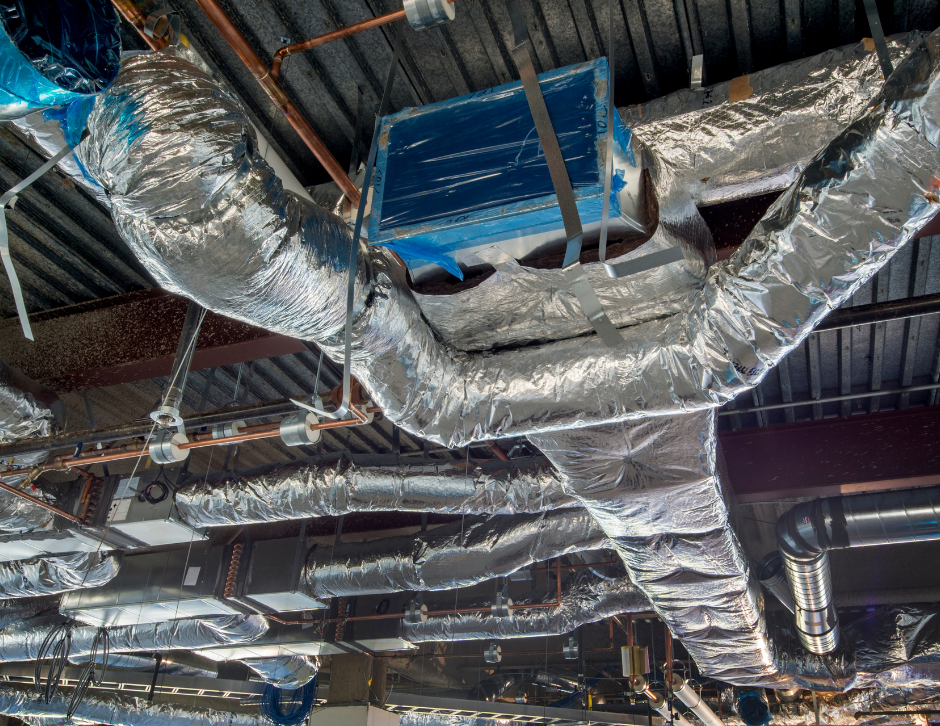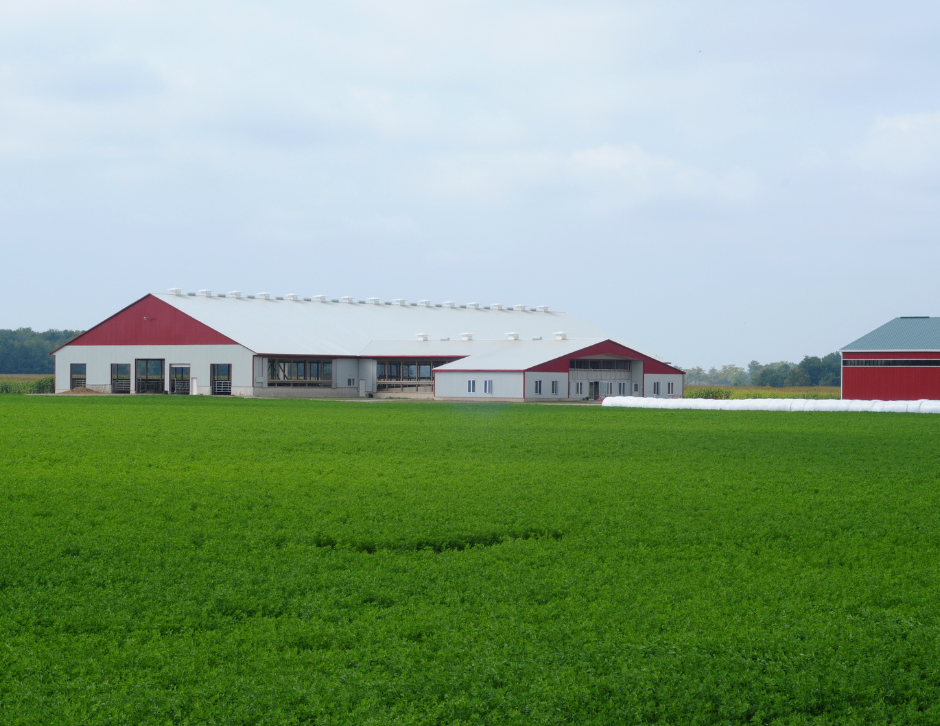by AdvancedSeal
Share
by AdvancedSeal
Share

Ceiling to Basement: Meeting R-Value Demands
Building a barndominium in Indiana is a unique opportunity to create a personalized home that stands out from traditional builds. However, energy efficiency and comfort rely on meeting the strict R-value requirements set out by Indiana’s adoption of the 2018 International Energy Conservation Code. These rules are the foundation for how thick your insulation must be in every area of your new barndo, from the roof to the basement.
For the roof or ceiling, the state code calls for at least R-49 insulation. Many experienced builders will recommend even higher values if your barndominium is used year-round, since a better-insulated ceiling is your number one defense against both Indiana’s summer heat and winter cold. Walls are required to meet at least R-20, which is often accomplished using spray foam or a combination of batt and rigid foam board. In metal-framed barndominiums, spray foam is the most practical way to insulate walls, filling gaps around steel members and creating a much-needed air seal.
Floors over unconditioned spaces like garages or crawl spaces must be insulated to R-30. If you’re finishing a basement, you’ll need at least R-15 continuous foam against the foundation wall, or R-19 cavity insulation. This not only meets code but helps control humidity and reduces the risk of musty smells and mold.
Don’t forget about doors and windows, either. Energy-efficient double or triple-pane windows and well-sealed exterior doors help maintain the integrity of your insulated shell. Proper caulking and foam around window frames are essential steps that many DIY builders miss, causing drafts and failing inspections.
Spray Foam and Code Compliance in Barndo Shells
Barndominiums aren’t just “barns with a house inside”; they’re highly-engineered metal or hybrid structures that need smart insulation strategies. Because steel conducts heat and cold much more than wood, the Indiana code emphasizes “continuous insulation,” a layer that wraps the entire envelope with no thermal breaks. Closed cell spray foam is the easiest way to achieve this in a metal building, as it bonds to the steel, forms a rigid air barrier, and delivers high R-value in just a few inches.
There are also special code requirements to be aware of, especially in unfinished spaces. In attics or crawl spaces, Indiana code requires an ignition barrier over spray foam for fire safety. Most often this is a coat of ignition barrier paint or a layer of drywall. Your spray foam contractor should be familiar with these requirements and will ensure that each installation is labeled with the thickness and R-value, which inspectors will check.
Barndominium owners often wonder if using more spray foam than the minimum required will pay off. In most cases, the answer is yes. Upgrading to R-60 in the attic and R-25 in walls provides noticeably better comfort and lower heating bills, especially in large, open living spaces common in barndos. You’ll also benefit from a quieter home, as spray foam helps block outside noise, a real advantage if your property is near a road or in a windy area.
One detail often overlooked is insulating around foundation slabs. The code now recommends at least R-10 rigid insulation for slab edges. This small addition can make a significant difference in keeping floors warm in winter, especially if you plan to use your barndominium as living space year-round.
The best way to stay on track is to partner with professionals who understand both the code and the unique needs of barndominiums. Our team works directly with inspectors and stays updated on every change to Indiana’s residential energy codes.
For project inspiration and code-ready solutions, see our Indiana attic insulation page or check out home insulation services to get expert advice for your build.
Building a barndominium means making smart decisions at every stage. From walls to slab, ceiling to basement, we help Indiana families get the most from their investment.
For guidance, code compliance, and a truly comfortable home, contact us for a free estimate in Carmel, Rossville or Central Indiana.
STAY IN THE LOOP
Subscribe to our free newsletter.
Sealing the Building Envelope Air leakage is one of the […]
What the 2018 IECC Means for Your Barndo Project If […]
When it comes to making smart home upgrades, summer is […]
If you’re dreading another sweltering Indiana summer, now is the […]




